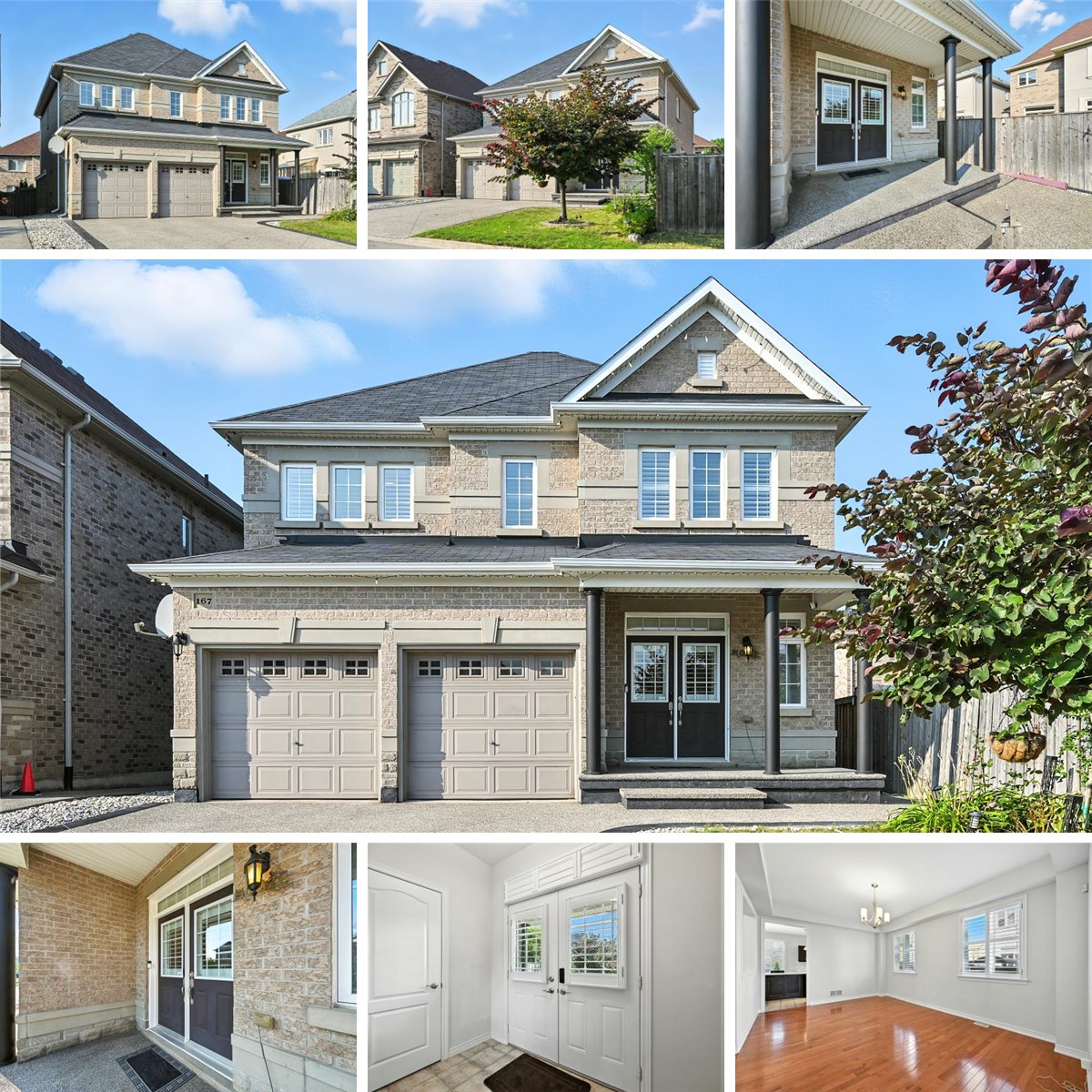MAIN FLOOR
2pc Bath: 3'0" x 7'5" | (22 sq ft)
Dining: 11'8" x 17'10" | (206 sq ft)
Foyer: 8'3" x 7'10" | (51 sq ft)
Garage: 18'1" x 20'0" | (356 sq ft)
Kitchen: 17'6" x 13'1" | (228 sq ft)
Laundry: 6'1" x 8'0" | (49 sq ft)
Living: 12'1" x 15'5" | (185 sq ft)
2ND FLOOR
4pc Bath: 6'1" x 9'0" | (52 sq ft)
5pc Ensuite: 10'0" x 9'8" | (95 sq ft)
Bedroom: 12'7" x 10'0" | (126 sq ft)
Bedroom: 12'7" x 9'9" | (121 sq ft)
Bedroom: 11'1" x 11'9" | (130 sq ft)
Primary: 19'8" x 11'11" | (234 sq ft)
BASEMENT
Cold Room: 11'11" x 5'7" | (66 sq ft)
Rec Room: 30'10" x 20'5" | (501 sq ft)
Utility: 13'7" x 17'12" | (210 sq ft)
MAIN FLOOR
2pc Bath: 3'0" x 7'5" | (22 sq ft)
Dining: 11'8" x 17'10" | (206 sq ft)
Foyer: 8'3" x 7'10" | (51 sq ft)
Garage: 18'1" x 20'0" | (356 sq ft)
Kitchen: 17'6" x 13'1" | (228 sq ft)
Laundry: 6'1" x 8'0" | (49 sq ft)
Living: 12'1" x 15'5" | (185 sq ft)
2ND FLOOR
4pc Bath: 6'1" x 9'0" | (52 sq ft)
5pc Ensuite: 10'0" x 9'8" | (95 sq ft)
Bedroom: 12'7" x 10'0" | (126 sq ft)
Bedroom: 12'7" x 9'9" | (121 sq ft)
Bedroom: 11'1" x 11'9" | (130 sq ft)
Primary: 19'8" x 11'11" | (234 sq ft)
BASEMENT
Cold Room: 11'11" x 5'7" | (66 sq ft)
Rec Room: 30'10" x 20'5" | (501 sq ft)
Utility: 13'7" x 17'12" | (210 sq ft)
MAIN FLOOR
2pc Bath: 3'0" x 7'5" | (22 sq ft)
Dining: 11'8" x 17'10" | (206 sq ft)
Foyer: 8'3" x 7'10" | (51 sq ft)
Garage: 18'1" x 20'0" | (356 sq ft)
Kitchen: 17'6" x 13'1" | (228 sq ft)
Laundry: 6'1" x 8'0" | (49 sq ft)
Living: 12'1" x 15'5" | (185 sq ft)
2ND FLOOR
4pc Bath: 6'1" x 9'0" | (52 sq ft)
5pc Ensuite: 10'0" x 9'8" | (95 sq ft)
Bedroom: 12'7" x 10'0" | (126 sq ft)
Bedroom: 12'7" x 9'9" | (121 sq ft)
Bedroom: 11'1" x 11'9" | (130 sq ft)
Primary: 19'8" x 11'11" | (234 sq ft)
BASEMENT
Cold Room: 11'11" x 5'7" | (66 sq ft)
Rec Room: 30'10" x 20'5" | (501 sq ft)
Utility: 13'7" x 17'12" | (210 sq ft)
